Hello out there!
I’ve started this blog as a way to chronicle and share not only my work, but all the little things that inspire me. I thought the best way to start would be to invite you into my world (well, my house anyway).
You see, my husband and I bought our first house, a duplex, just over a year ago that needed a lot of TLC and design rehab.
The front unit was in good condition (pictures not shown) and we were able to get some really great tenants in there quickly. However, the back unit, where we live, was another story entirely. Here are some shots of what it looked like when we closed escrow.
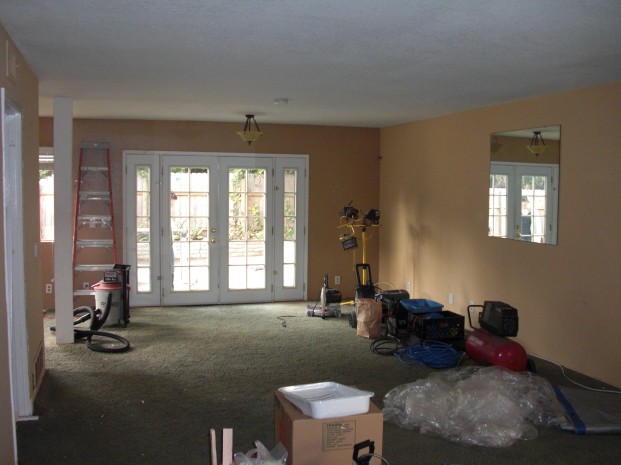
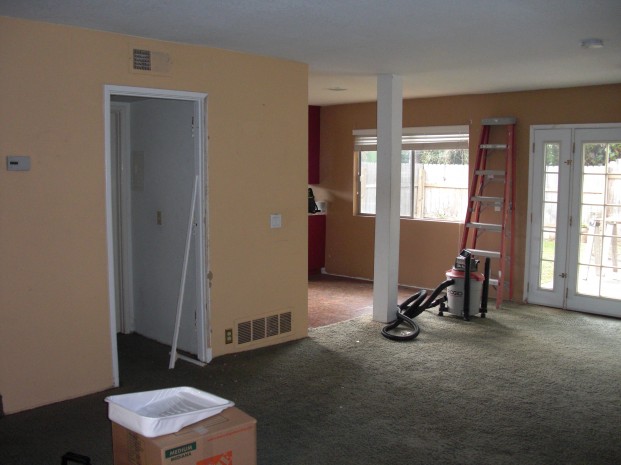
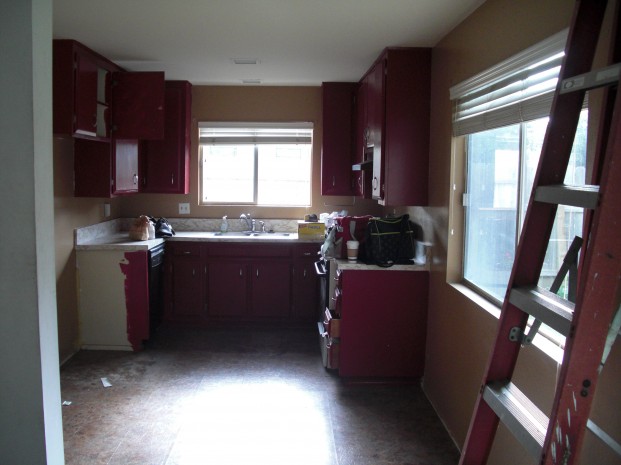
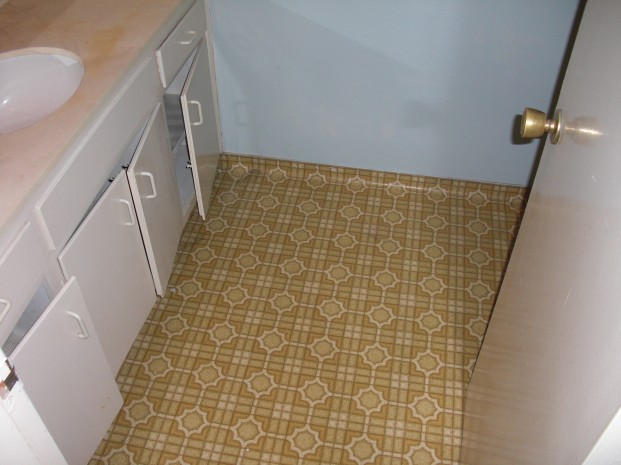
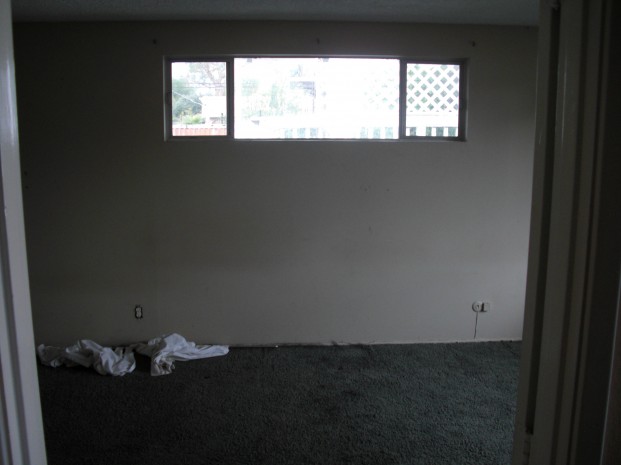
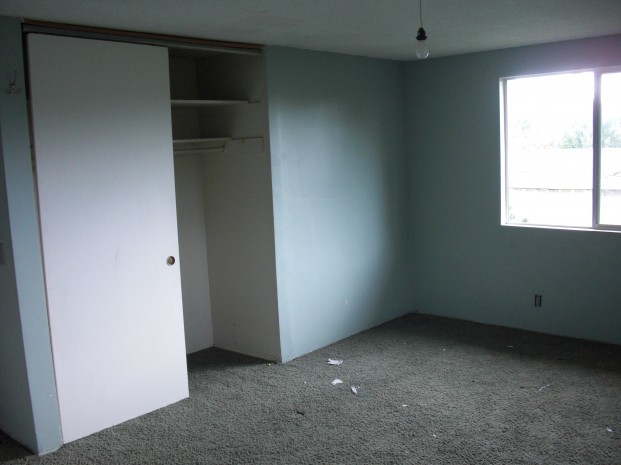
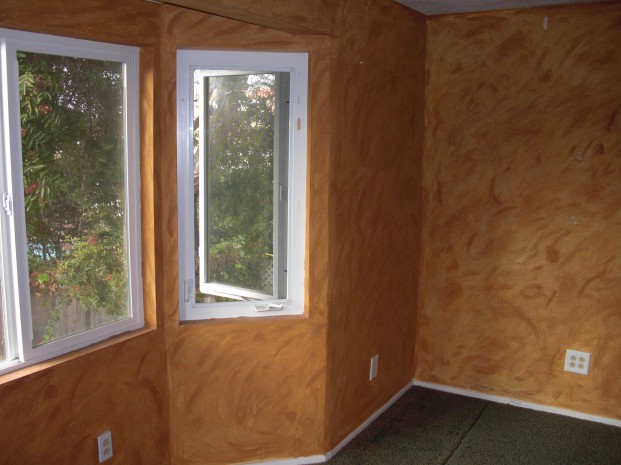
It was such a mess! Just looking at pictures of that green shag carpet makes me nauseous.
In hindsight, I wish I had started this blog earlier, so I could have chronicled the remodel process, but with the house so torn apart and us crammed into one room with no kitchen for much of it, I guess I just didn’t think to add it to my plate at the time! I’ll be going back room by room to explain the process, and what changes we made, etc. But OF COURSE my house is never really done as far as I’m concerned! I know I’ll keep changing, adding and updating. I just can’t help myself.
Below are some lovely after shots of our house. It took a lot of vision, time, hard work (we did the majority of the work ourselves) and of course money to get it to where it is now. But after all that, it is finally done and I got to enjoy all our efforts during the photo shoot at our house recently.
The whole experience of the photo shoot held extra meaning for me since exactly three years prior, my mom passed away. Home and family meant everything to her and I miss her constantly. When she passed, she left a little something to my brothers and me as an inheritance. It wasn’t a fortune, but it was a little boost that enabled my husband and I to put a down payment on our first house and fix it up. This house is now our home, and it is likely where we will start our own family. So exactly three years after my mom moved to Heaven, I was photographing the home that she helped create, and would have been so proud of.




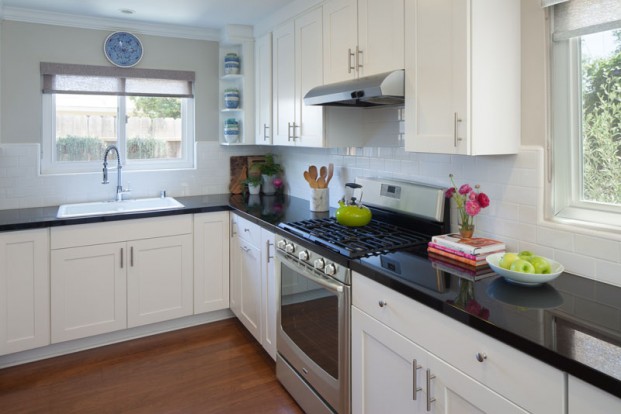
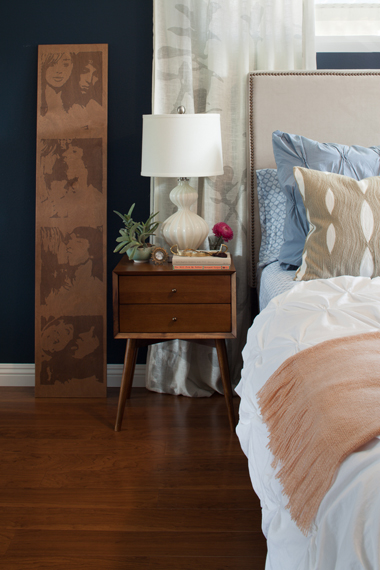
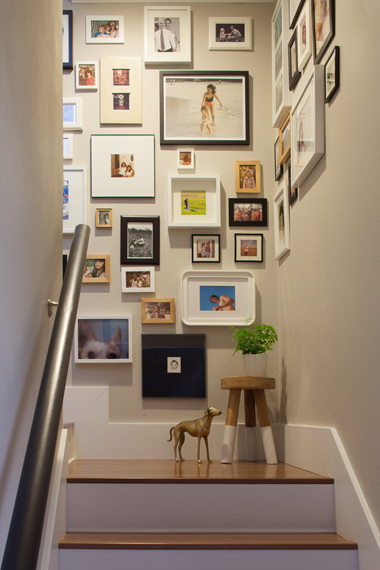
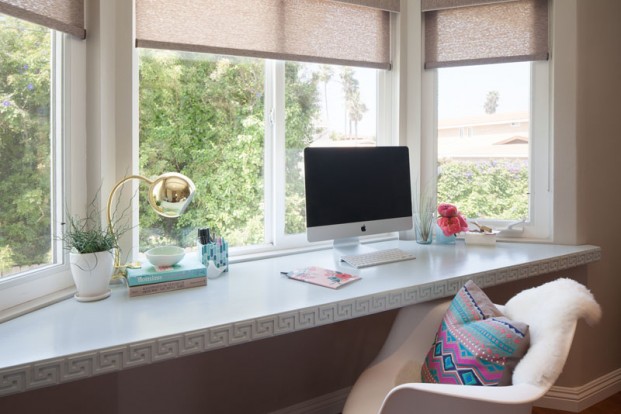




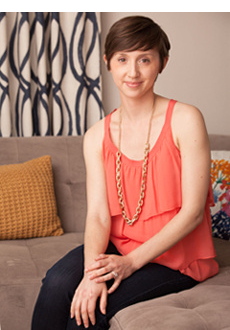



Absolutely beautiful! looking at each room had me feeling so peaceful. What a great use of space everywhere-
You made the kitchen look twice its size compared to before- and the counter space is such a valuable asset to any cook.
I never would have thought to place the sectional looking out the window- makes me wish I could change my family room around- (too late because of our choice of fireplace placement)
The wall of PHOTOS I drooled!!! and all the way to the floor- luvin that!!!
Your built in desk with a view- very nice and the sneak peek at the bedroom made me try looking further
Your gave a lovely shout out to your Mom- Im sure you feel her love and presence within your home, and always in your heart. Im an old friend of your Mother in law, the Lord has blessed you once again with an additional Mother to love you here on earth.
I look forward to following your blog-
Best of luck in your design business, I’m confident you will soar!
Ann Connors
Ann,
Wow, thank you so much! Your words of encouragement mean a lot to me and I’m so happy you like my work! And I totally agree, I lucked out in the mother-in-law department
Sam xo
Absolutely Classic!
Just stumbled across your blog and love it Would you mind telling me what paint colors you used (I think the putty / neutral color is in more than one room? and the lovely dark blue in the bedroom)? Thank you!!
Would you mind telling me what paint colors you used (I think the putty / neutral color is in more than one room? and the lovely dark blue in the bedroom)? Thank you!!
Thank you! So glad you like it! The putty color is called “Worldy Gray” and the navy is called “Gale Force,” both are by Sherwin Williams.
Love, love, love everything! I’m especially enamored with the wood (?) piece that looks like an enlarged photo booth strip. Any chance you will share how you either made it or where you bought it?
Thank you!! It was made by a friend of a friend. He has an Etsy shop, but I’m not sure if he’s still making them. His shop name is “Edward Piatt.” It is indeed a photo booth strip of my husband and I that he blew up and transferred onto wood
Love your living room, is so bright and inviting. May I ask where your gray couch is from?
P.s. You did an amazing job over at ohJoy’s studio.
Thank you so much! I’m still kinda pinching myself that I got to work on that project with Emily and Joy, it was so fun! I got the sofa on sale at Z Gallerie. I’m not positive, but I don’t think they carry it anymore.
I bet you had lot’s of fun, especially with little Ruby, right?
Well, I sure need a new sofa …guess I’ll have to keep looking. Thanks a bunch.
Betty
I am so glad I found your blog via Emily Henderson’s blog. Your style is so fresh and inviting and cosy. We will be moving soon, and I need design inspiration to decorate my new home. Thanks!!
i like your dinner table! do you mind telling me where you got it from??